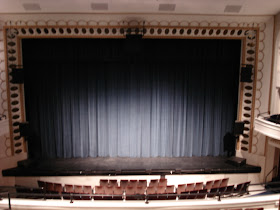View Hegeler Carus Mansion in a larger map
Save America’s Treasures sites.
+at+Sunrise+Joe+Balynas.JPG) |
| East side of the Hegeler Carus Mansion at sunrise. Photo by Joe Balynas, courtesy of the Hegeler Carus Foundation. |
1307 Seventh
Street
Website: Hegeler Carus Foundation
The Treasure:
A 19th century architectural gem by architect William W. Boyington, the Hegeler Carus
Mansion
Accessibility: The Hegeler Carus
Mansion
Background: Virtually
unaltered since its completion more than a century ago, the Hegeler Carus
Mansion is at once a family home, an example of high artistic achievement in
architecture and interior design, and the site of historic accomplishments in
industry, philosophy, publishing, and religion. Visitors today experience
the grandeur of a bygone era and the heritage of a fascinating family whose
history is woven tightly with that of the Illinois
Valley and the United States .
Operating on the ground floor of the Mansion for many decades, the Open Court
Publishing Company—a scholarly press under the leadership of Dr. Paul
Carus—published cutting-edge material promoting interfaith dialogue and
philosophical discussion for an international audience.
 |
| Historic photo of the Hegeler Carus Mansion. Photo courtesy of the Hegeler Carus Foundation. |
Architect William W. Boyington designed the Hegeler Carus Mansion Second Empire style, as indicated by the
steeply sloped, or mansard roof; dormer windows; molded cornices; decorative
brackets; and the tower crowned by a 30-foot cupola. Known for his neo-Gothic
style, Boyington arrived in Chicago
in 1853 and immediately began designing a wide variety of structures, including
homes, opera houses, hotels, and churches in that growing metropolis. Because
they survived the Chicago Fire of 1871, the Chicago Water Tower and Pumping
Station are the most famous of his Chicago
structures.
The Hegeler
Carus Mansion Hegeler Carus Mansion
In addition, it is exceptionally rare to have the original design
renderings of the interiors, including not only ceiling and floor designs but
furniture and carpets as well. The interiors of the Mansion do indeed still match
the drawings.
A recipient of National Historic Landmark status and on the National Register of Historic Places, the Hegeler Carus Mansion remains a testament to the talent, vision, and skill of both W.W. Boyington and August Fiedler.
Notes from the Editor: A huge thank you to Heather B.P. Wallace, Executive Secretary at the Hegeler Carus Foundation, for preparing the above background section! The material that she sent me matched the style of Tour America’s History so closely that I simply had to drop it in. That doesn’t happen very often, and it’s truly appreciated!
Other Recommended
Sites: Here’s a useful link to the museums, parks, and historic
sites of LaSalle County Hegeler Carus
Mansion Reddick Mansion
.JPG) |
| Historic photo of the Hegeler Carus Mansion with children playing in the yard. Photo courtesy of the Hegeler Carus Foundation. |
Tour America's History Itinerary
Thursday’s destination: Chicago Urban League Records
© 2013 Lee Price
























